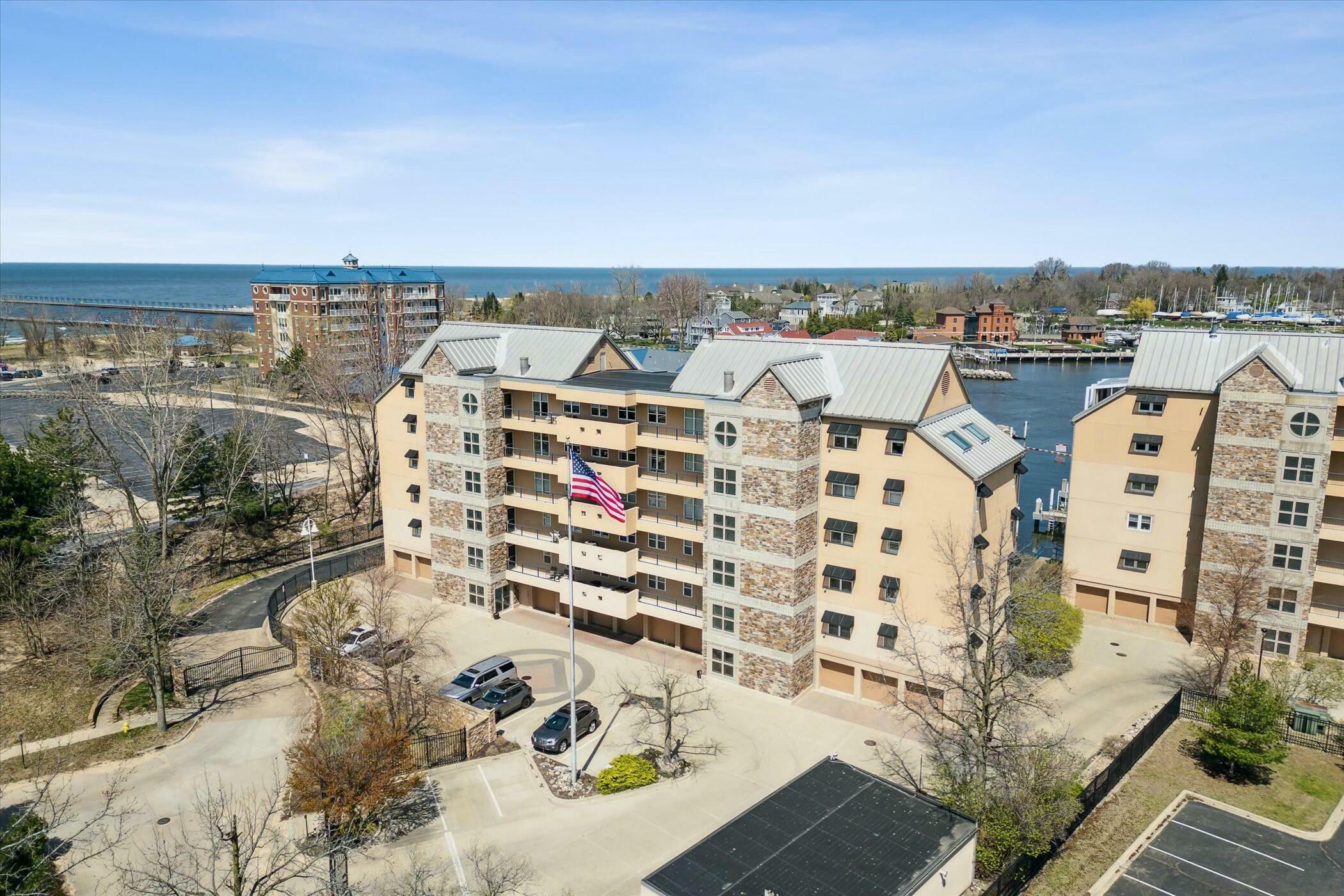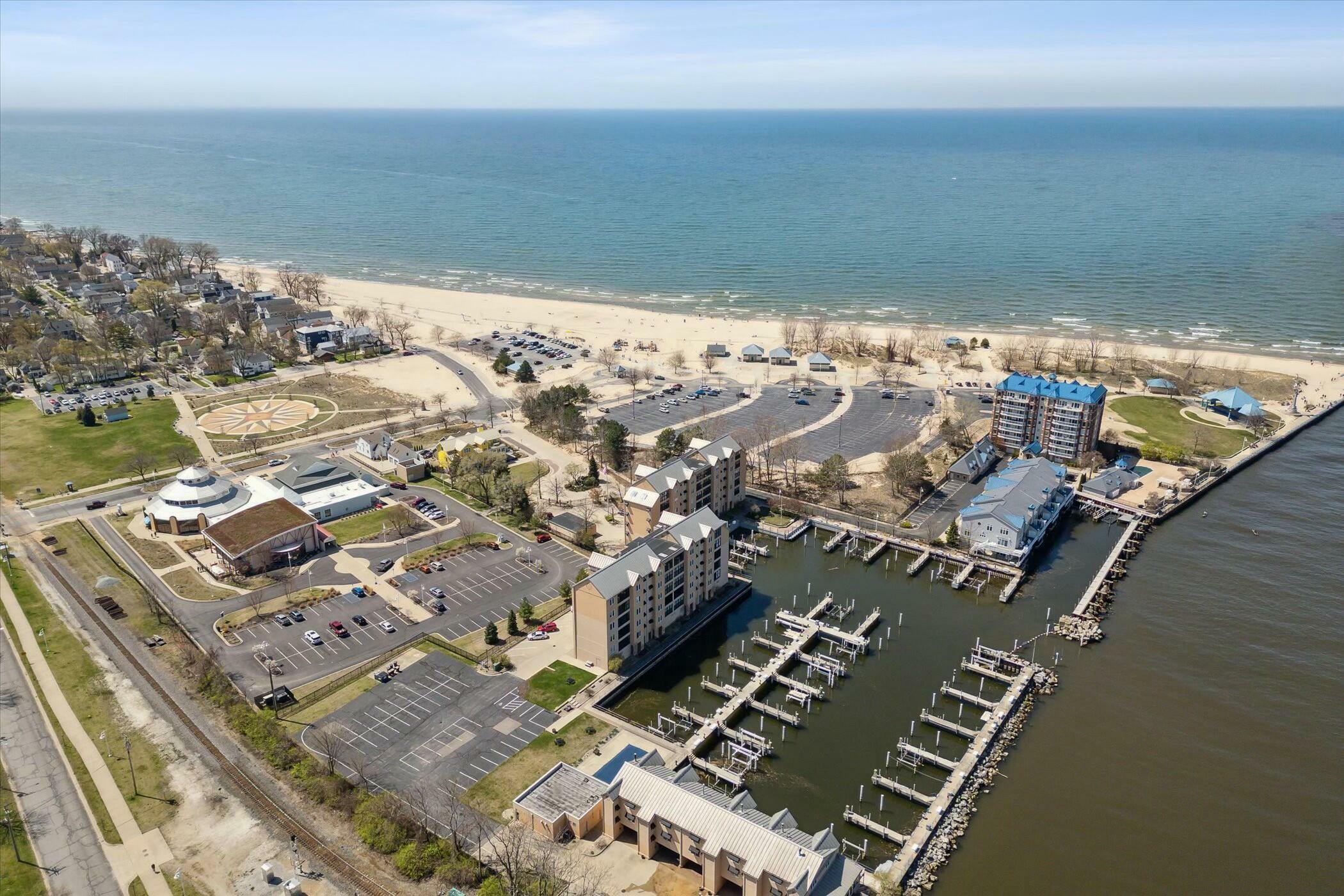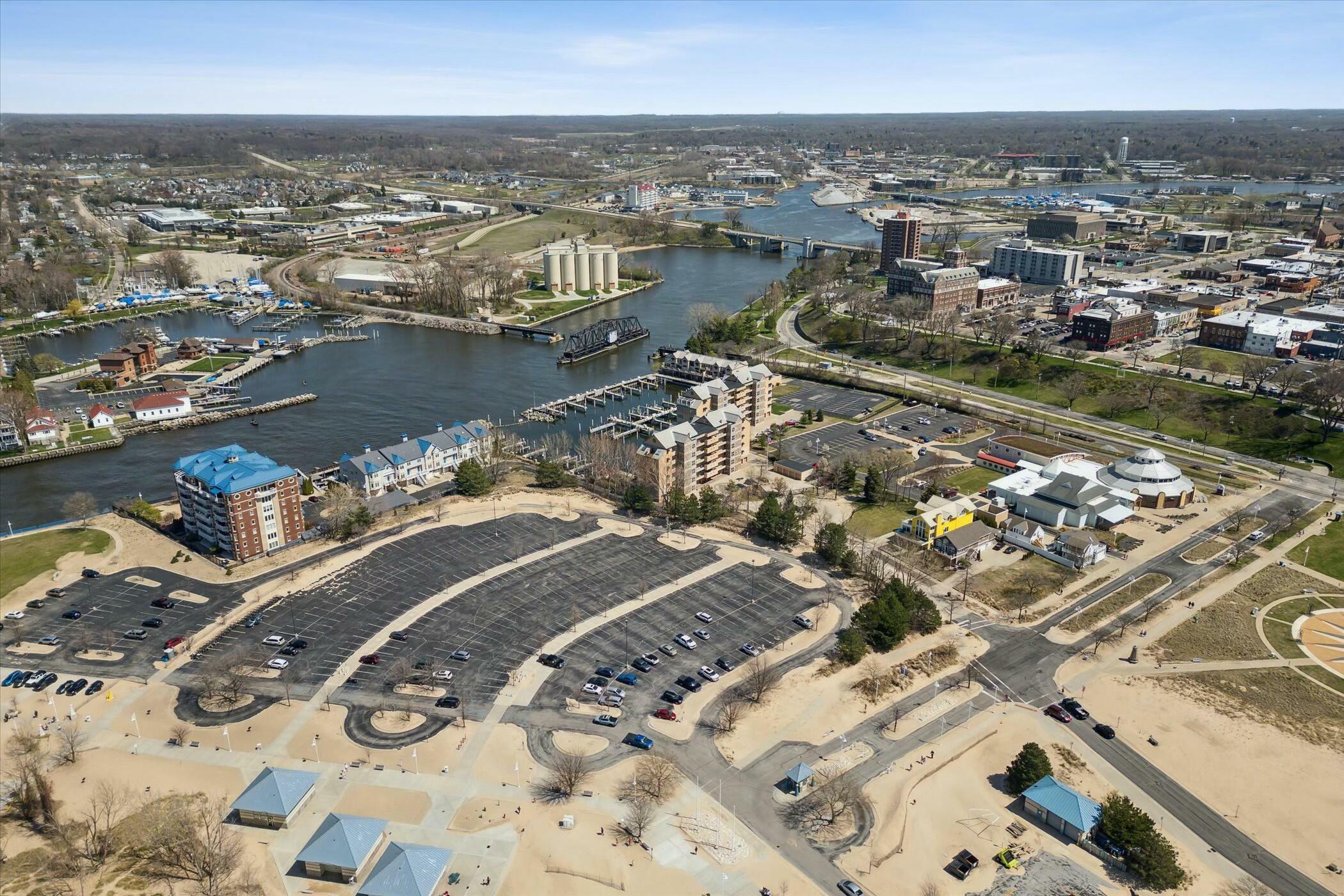


Listing Courtesy of: MichRic / Cressy & Everett Real Estate
230 Water Street St. Joseph, MI 49085
Active (173 Days)
$439,000
MLS #:
25001268
25001268
Taxes
$4,810
$4,810
Type
Condo
Condo
Year Built
1989
1989
County
Berrien County
Berrien County
Listed By
Tamra Curtis, Cressy And Everett Real Estate
Source
MichRic
Last checked Jul 1 2025 at 4:18 PM GMT+0000
MichRic
Last checked Jul 1 2025 at 4:18 PM GMT+0000
Bathroom Details
- Full Bathroom: 1
Interior Features
- Dishwasher
- Dryer
- Microwave
- Range
- Refrigerator
- Washer Ceiling Fan(s)
- Pantry
Lot Information
- Level
- Recreational
- Sidewalk
- Site Condo
Property Features
- Fireplace: Living Room
Heating and Cooling
- Forced Air
- Central Air
Basement Information
- Slab
Pool Information
- In Ground
Homeowners Association Information
- Dues: $728
Flooring
- Carpet
- Tile
Exterior Features
- Stone
- Stucco
Utility Information
- Sewer: Public
School Information
- Middle School: Upton Middle School
- High School: St. Joseph High School
Stories
- 1.00000000
Living Area
- 1,076 sqft
Location
Disclaimer: Copyright 2025 Michigan Regional Information Center (MichRIC). All rights reserved. This information is deemed reliable, but not guaranteed. The information being provided is for consumers’ personal, non-commercial use and may not be used for any purpose other than to identify prospective properties consumers may be interested in purchasing. Data last updated 7/1/25 09:18


Description